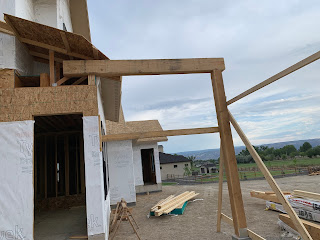They framed out the base of our porch columns.
The beams for the living room arrived.
Still working on the last bedroom and music room over the garage.
Fireplace and hearth built in.
A few days later it rained like crazy and there was about a half of an inch of water on the floor in some parts of the house. I went over with a push broom and pushed it all out into the garage. It took me about an hour and a half. It is typically dry here so after I got the water out it was windy but no more rain came and it dried completely out by the next morning.
The trusses above were prepped for the beams that will go in the living room.
They lowered the header going into the front room.
Guest bath shower pony wall and lowered ceiling so the glass doesn't have to be so tall.
Little awning over the upstairs bedroom.
Windows arrived along with the temporary front doors. Also this is a view from across the garage. The next few pictures are of the garage now that they've taken all the supports out from inside the garage.
Looking from the window (east) toward the side door (west).
Standing by the side door looking toward the windows.
Finished the upstairs bedroom.
Windows in everywhere but the music room which still had to be framed.
Back of the house. With the windows.
Back corner by the master and the garage.
Front with some early roofing material.
Bedroom above the garage with the awning.
I got into the crawl space to see what the plumbers were up to.
Here is where we had to add a false wall for plumbing, making our living room about 3.5 inches shorter than we had planned. I think we'll servive.
A few days later they had something going on.
It cleaned up nice.
Water running to the laundry room.
The back porch beams are coming together.
The back with some more roofing stuff over the garage and the porch beams.
Music room all done...Finally.
This was the last picture we took before leaving the property today.
Tomorrow we have a big meeting at the flooring store to go over our finishes and presumably pick out flooring. We looked at some stains and will be finalizing that. We are picking a stain for the timbers as well as for the tongue and groove ceiling above the porch and the back patio. More info to come.































